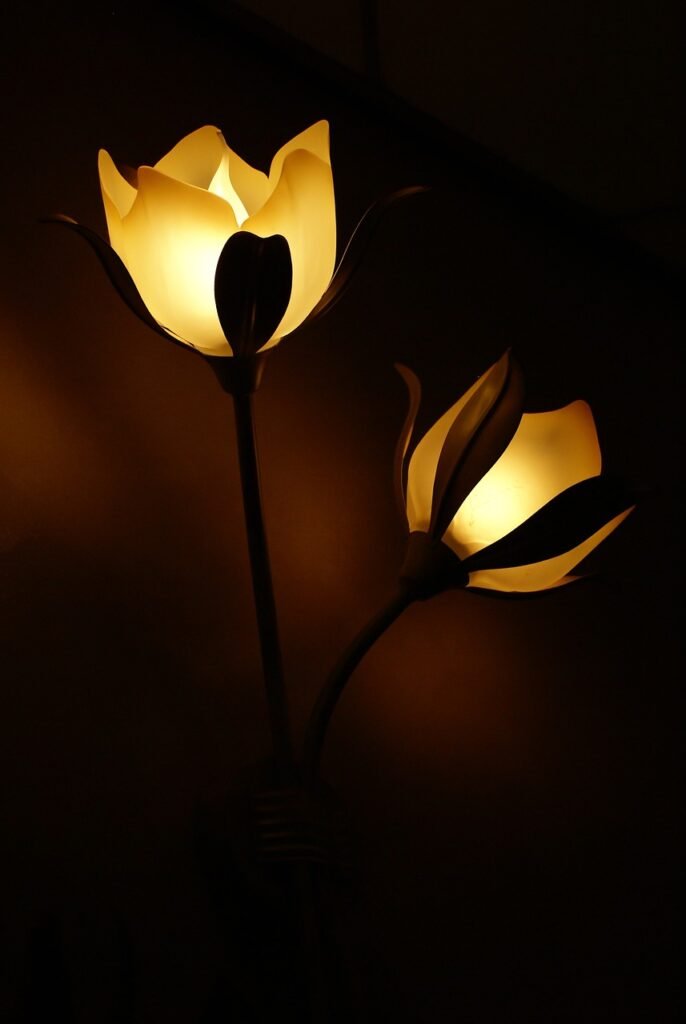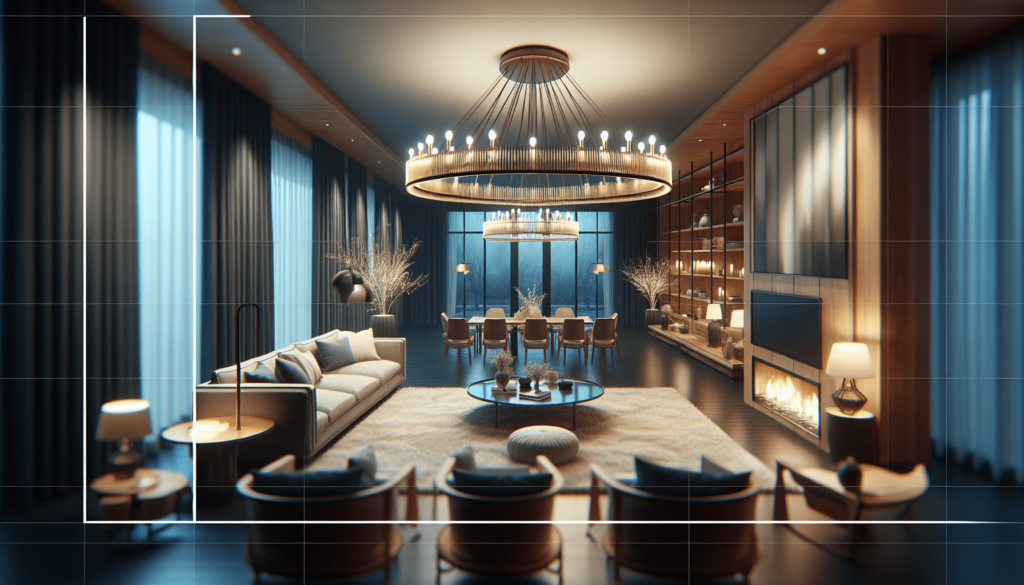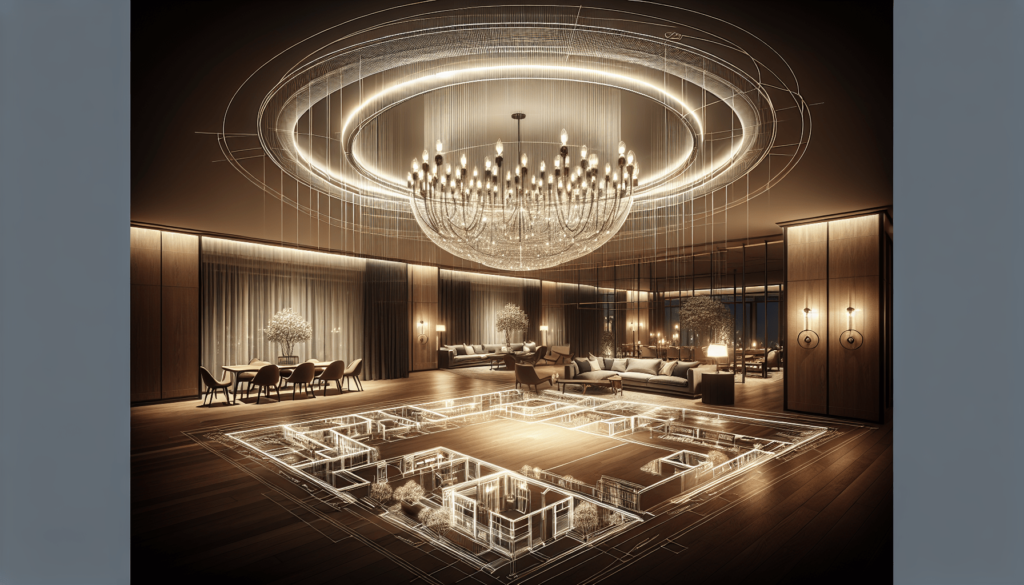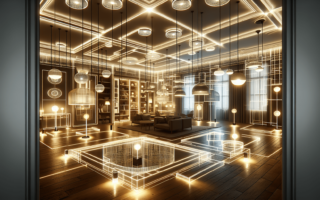Welcome to a world of limitless possibilities for transforming your open floor plan into a cozy and inviting space with the right lighting choices. From layering different types of lighting to strategic placement, there are various ways to enhance the ambiance in your open floor plan. By utilizing various lighting techniques, you can create a warm and welcoming atmosphere that is both functional and aesthetically pleasing. Lighting has the power to define different areas within an open floor plan while also adding a touch of style and personality to your space. Whether you prefer a modern, minimalist look or a more traditional feel, the right lighting can truly make a world of difference in enhancing the overall ambiance of your open floor plan. Have you recently moved into a home with an open floor plan and are struggling to find ways to enhance the ambiance through lighting? Don’t worry, you’re not alone! Many people find it challenging to create a cozy and inviting atmosphere in spaces without designated rooms. Luckily, with the right lighting techniques, you can transform your open floor plan into a warm and welcoming space for you and your guests to enjoy. In this article, we’ll explore various ways to enhance the ambiance in open floor plans with lighting.

Understanding Open Floor Plans
Open floor plans have become increasingly popular in modern homes, as they create a sense of spaciousness, flow, and connectivity between different areas of the house. However, designing and lighting such spaces can be tricky, as there are no walls or partitions to define separate rooms. To make the most of your open floor plan, it’s important to understand the layout and flow of the space before choosing your lighting fixtures.
Consider the Functionality of Each Area
Before you start adding lighting fixtures, take some time to assess the functionality of each area within your open floor plan. Think about how you use each space – do you entertain guests in the living room, cook in the kitchen, or work in the home office? By identifying the primary functions of each area, you can determine the type and amount of lighting needed to create the right ambiance.
Create Zones with Lighting
To define different zones within your open floor plan, consider creating separate lighting schemes for each area. For example, you can use pendant lights over the dining table, recessed lights in the kitchen, and floor lamps in the living room. By strategically placing different types of lighting fixtures in specific areas, you can visually separate spaces and create a cohesive design throughout the open floor plan.
Choosing the Right Lighting Fixtures
Once you have a clear understanding of your open floor plan and its layout, it’s time to choose the right lighting fixtures to enhance the ambiance. From overhead lighting to task lighting, there are various types of fixtures you can use to illuminate different areas of your home.
Overhead Lighting
In open floor plans, overhead lighting plays a crucial role in providing general illumination throughout the space. Chandeliers, flush mounts, and track lighting are popular choices for overhead fixtures, as they can brighten up large areas without taking up valuable floor space. When selecting overhead lighting for your open floor plan, consider the size of the space, the height of the ceilings, and the overall design aesthetic of your home.
Task Lighting
Task lighting is essential for areas where specific activities take place, such as reading, cooking, or working. In open floor plans, task lighting can help define different zones and provide focused illumination where needed. Desk lamps, under-cabinet lights, and pendant lights are common choices for task lighting, as they can be easily adjusted to suit individual needs. When selecting task lighting fixtures, consider the functionality of each area and the tasks that are performed there on a regular basis.
Accent Lighting
To add depth and visual interest to your open floor plan, consider using accent lighting to highlight architectural features, artwork, or decorative elements. Wall sconces, picture lights, and strip lights can be used to draw attention to specific areas and create a warm and inviting atmosphere. When positioning accent lighting fixtures, think about the focal points of your space and how you can enhance them with subtle and strategic illumination.

Layering Light for Depth and Dimension
One of the most effective ways to enhance the ambiance in open floor plans is to layer different types of lighting to create depth and dimension. By combining overhead lighting, task lighting, and accent lighting, you can achieve a balanced and harmonious lighting scheme that highlights the beauty of your space.
Ambient Lighting
Ambient lighting, also known as general lighting, provides overall illumination and sets the tone for the entire space. In open floor plans, ambient lighting should be soft and diffused to create a warm and welcoming atmosphere. Recessed lights, track lighting, and wall-mounted fixtures are commonly used for ambient lighting, as they can evenly distribute light throughout the space.
Task Lighting
Task lighting is essential for areas where specific activities take place, such as reading, cooking, or working. In open floor plans, task lighting can help define different zones and provide focused illumination where needed. Desk lamps, under-cabinet lights, and pendant lights are common choices for task lighting, as they can be easily adjusted to suit individual needs. When selecting task lighting fixtures, consider the functionality of each area and the tasks that are performed there on a regular basis.
Accent Lighting
Accent lighting is used to highlight specific features or create visual interest in your open floor plan. By strategically placing accent lighting fixtures, you can draw attention to architectural details, artwork, or focal points within the space. Wall sconces, uplighting, and picture lights are popular choices for accent lighting, as they can add a touch of drama and elegance to your home.

Creating a Cohesive Design
When enhancing the ambiance in open floor plans with lighting, it’s important to create a cohesive design that ties all the elements together. From choosing the right fixtures to positioning them strategically, every detail contributes to the overall look and feel of your space.
Consistency in Fixture Styles
To maintain a cohesive design in your open floor plan, consider using similar styles of lighting fixtures throughout the space. Whether you prefer modern, traditional, or industrial fixtures, sticking to a consistent aesthetic can help create a unified and harmonious look. By choosing fixtures that complement each other in style, finish, and scale, you can achieve a seamless design that flows effortlessly from one area to another.
Balance in Lighting Distribution
When designing the lighting scheme for your open floor plan, strive for a balance in lighting distribution to avoid dark or overly bright areas. By combining different types of lighting fixtures and adjusting their intensities, you can create a well-lit space that feels comfortable and inviting. Consider the natural light sources in your home, the height of the ceilings, and the placement of furniture when planning the distribution of light throughout the space.
Layering Light for Depth and Texture
As mentioned earlier, layering different types of lighting is key to enhancing the ambiance in open floor plans. By combining ambient, task, and accent lighting, you can add depth and texture to your space, creating a dynamic and visually engaging environment. Experiment with different combinations of fixtures and intensities to find the perfect balance that suits your personal style and enhances the overall atmosphere of your home.

Energy-Efficient Lighting Options
In addition to enhancing the ambiance in open floor plans, it’s essential to consider energy-efficient lighting options that can help you save on electricity bills and reduce your carbon footprint. From LED bulbs to smart lighting systems, there are various eco-friendly solutions available that can enhance the sustainability of your home.
LED Lighting
LED lighting is one of the most energy-efficient options for illuminating your open floor plan. LED bulbs consume less energy than traditional incandescent bulbs, last longer, and produce less heat, making them an ideal choice for environmentally conscious homeowners. By replacing outdated light fixtures with LED fixtures, you can lower your energy consumption and create a more sustainable lighting scheme for your home.
Smart Lighting Systems
Smart lighting systems allow you to control the brightness, color, and timing of your lights using a smartphone or voice commands. By installing smart switches, dimmers, and bulbs in your open floor plan, you can adjust the lighting settings to suit your mood, schedule, or activity. Smart lighting systems also offer the convenience of remote access and automation, allowing you to create personalized lighting scenes and save energy when you’re not at home.
Natural Lighting
When designing the lighting scheme for your open floor plan, don’t forget to take advantage of natural light sources such as windows, skylights, and glass doors. Natural light not only provides free illumination but also boosts mood, promotes productivity, and enhances the overall ambiance of your space. To maximize natural lighting in your home, consider placing mirrors strategically, using sheer curtains, and keeping windows unobstructed to allow sunlight to penetrate deep into the space.

Conclusion
Enhancing the ambiance in open floor plans with lighting is a creative and rewarding process that can transform your home into a warm and inviting retreat. By understanding the layout of your space, choosing the right fixtures, layering different types of light, creating a cohesive design, and considering energy-efficient options, you can create a lighting scheme that showcases the beauty and functionality of your open floor plan. Whether you prefer a modern, traditional, or eclectic style, there are endless possibilities for enhancing the ambiance in open floor plans with lighting – all you need is a little creativity, planning, and imagination.



